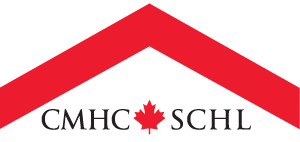Key findings
Salus Karen’s Place demonstrated high performance in most of the post-occupancy evolution performance areas. There were, however, challenges maintaining thermal comfort during the cooling season. To determine the end-use breakdown of electricity consumption in the building, lighting and key electrical equipment and appliances were inventoried during the evaluation. The results were used to calibrate the building energy model used to determine the end-use profiles.
Envelope performance: The building envelope exceeded the Passive House standard for insulation values. A variety of tests showed that the envelope maintained its integrity over the initial years of building occupancy.
Thermal comfort: Salus Karen’s Place experienced overheating challenges. Steps were taken to remedy the situation through upgrades to the cooling and ventilation systems.
Indoor air quality: Carbon dioxide levels appeared to stay mostly within the targeted range, suggesting that ventilation rates were adequate within the units.
Energy consumption: The project demonstrated an efficient use of energy over the initial years of its occupancy. It came close to meeting its energy use targets and used much less energy than many of the key benchmarks. Starting in 2021 the energy demand increased. This caused the building’s energy use to exceed Passive House standards while staying below the Ontario Building Code (OBC) requirements.
Water consumption: Water consumption was found to be significantly lower than the Canadian average on a per capita basis over the initial years of the building’s occupancy. It was also lower than the area benchmark during this time. Starting in 2021, water consumption also increased.
Implications for the housing industry
This evaluation demonstrates that achieving low energy and/or low emissions is possible in a larger building, even on an affordable housing budget. It also showed that well-insulated, airtight envelopes and low window-to-wall ratios might not be sufficient to prevent overheating. Additional cooling may be needed along with passive cooling strategies. It also showed that commissioning the building’s cooling system at the outset may have mitigated later challenges. The ventilation strategy worked and maintained good indoor air quality and comfort conditions to balance the airtightness of the building.
This evaluation provided an opportunity to assess performance against targets and to find out how performance and costs could be improved. It helped identify potential corrective measures to achieve higher performance and support the reduction of operating costs. This improved affordability for providers and tenants alike.
By regularly conducting post-occupancy evaluations, affordable housing providers can get innovative solutions to long-term planning and affordability.







 Share via Email
Share via Email
