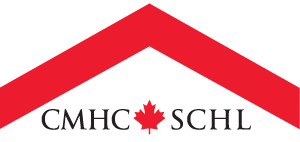Much of the affordable rental housing in British Columbia needs extensive safety upgrades and energy retrofits. It can be challenging, however, to make those changes in a cost-efficient way without disturbing tenants. The Affordable Housing Renewal Solutions Lab plans to explore innovative ways of performing tenant-occupied retrofits on multi-unit residential buildings.
The vision of this Lab is for whole building renewal that considers the entire building and its residents. It builds on the Dutch Energiesprong retrofit method of creating net zero energy buildings in a fast, cost-efficient way. This will produce an approach to sustainable housing that offers greater energy efficiency, reduced carbon emissions and improved tenant well-being.
Key Findings / Key Goals
-
✔
Improve the performance, durability and energy efficiency of multi-unit residential buildings.
-
✔
Design retrofits for energy efficiency, climate adaptation and earthquake resilience that can be installed without displacing tenants.
-
✔
Explore innovative ways of reducing the overall cost of installing the retrofits and improving the terms of financing
Project scope and expected outcomes
How will the lab be conducted?
The Pembina Institute for Appropriate Development will follow a design lab approach for this Lab. Teams will be chosen to identify, create and test potential approaches to retrofits for multi-unit residential buildings. The emphasis will be on planning, with teams spending extra time identifying goals and how to achieve them. Builders will also play an important role in planning and working to help improve retrofit efficiency and reduce tenant disruption.
This lab will be done in 5 phases:
- In the Definition Phase, the focus will be on evaluating potential buildings and sites for the retrofits. The design parameters and desired performance targets will also be defined.
- In the Discovery Phase, the Lab will identify innovative solutions providers and help create the design teams. It also will begin selecting teams through a procurement process and reviewing North American building and financing best practices.
- In the Development Phase, the problem definition will be refined collectively by teams chosen through the procurement process. Teams will establish collaborative processes that will guide them and shape their designs.
- In the Prototype and Test Phase, teams will develop and submit designs, models and mock-ups for their retrofit plans. This will include a final budget, construction schedule and strategies to minimize tenant disruption.
- In the Roadmap Phase, the Lab will summarize the learnings on technical, regulatory and financial barriers and solutions. It will also work with BC Housing to move forward on pursuing the chosen designs.
Outreach and engagement will play a vital role in the Lab. A series of webinars covering key innovations in retrofits are planned, as is knowledge sharing with organizations across Canada.
Project Team: The Pembina Institute for Appropriate Development
Location: Vancouver, British Columbia
Partners:
- BC Housing
- BC Non-profit Housing Association (BCNPHA)
- The City of Vancouver
- Metro Vancouver Housing Corporation
- Natural Resources Canada, CanmetENERGY
- The BC Ministry of Energy, Mines and Petroleum Resources
- Real Estate Foundation of BC (REFBC)
- Sitka Foundation
- North Growth Foundation
Innovation Consultants
- Pembina Institute
Get More Information:
Email innovation-research@cmhc.ca or visit the National Housing Strategy’s Innovation page.
Search our Housing Knowledge Centre for important updates on the progress of this lab.
In association with the Reframed Initiative, the Pembina Institute presents a series of webinars (English only) on evolving deep retrofit solutions. Topics include embodied carbon, solar panels, climate resilience, heat pumps and prefabricated panels.






 Share via Email
Share via Email
